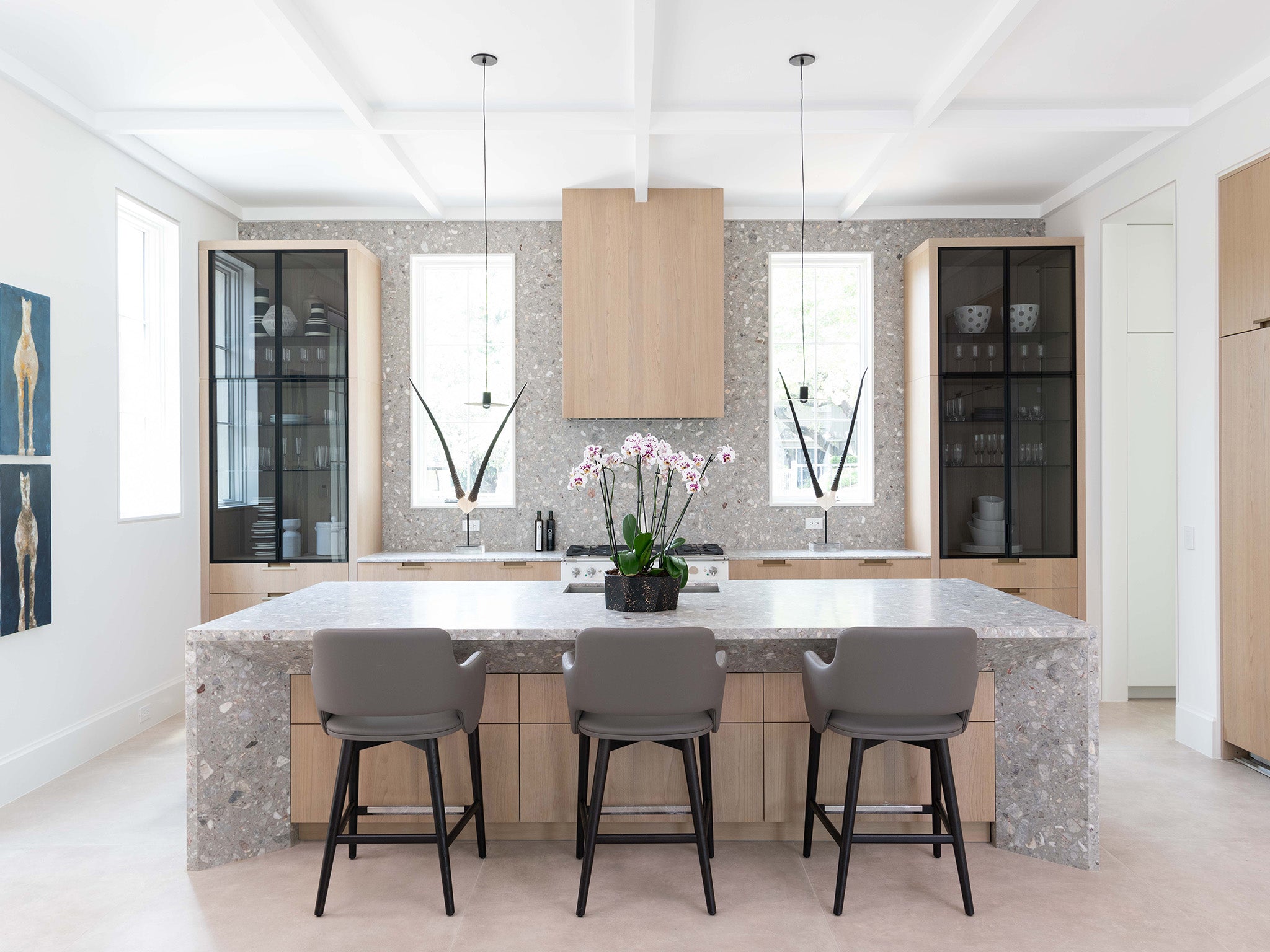EXPERIENCE 2712 MARIA ANNA



Maria Anna is an English inspired residence traditioned in the revered neighborhood of Tarrytown. The home has an elegant, modest and warm curb appeal. Varying exterior materials and forms fit timelessly within this Austin, Texas community. The iconic arched gable entry is inviting, alluring guests into the light-filled foyer with a grand staircase. The foyer sparks a sense of discovery into the generous free flowing spaces inside, with views stretching down the halls and into the side courtyards, or turning to the Primary Suite, a private retreat unto its own separate wing of the home.


SHOWPIECE KITCHEN
Wood cabinetry by Italian cabinet brand Cesar meets its match with brass detail hardware and glass displays. Italian stone sweeps the room, with a waterfall entertainers island and countertop-to-ceiling backsplash. Chef equipped with a Lacornue range under a custom wrapped hood, Sub Zero Wolf appliances with panels matching kitchen cabinets, and lighting by Tech Lighting.
Deep navy statement cabinets by Italian brand Cesar set the stage for the adjacent bar. Refrigerated wine storage, a dishwasher and ice maker create a bartender’s haven behind an Italian stone bar top. A Viabizzuno decorative light fixture graces the ceiling.
A Butler or Bartender's Dream

Designer Finishes

Positioned for Entertaining

Organized Storage
Primary Suite

Primary Bedroom

Primary Sitting Room

Primary Bathroom

Primary Tub

Primary Closet

Double Vanity
THOUGHTFUL INTERIORS
All furniture is available through our CASA Houston showroom. The space has been thoughtfully furnished using notable brands including Ceccotti, Henge, Giorgetti, Poltrona Frau, Agape Casa, and more.





Flooded with Light and Details

Kitchen Range

Upstairs Family Room

Livingroom Fireplace

Powder Room

Upstairs Library/Study

Stairway
FEATURED BRANDS
SPLIT DECISIONS
Have it all – the choice is yours – with a luxury soaking bathtub by Agape Italian plumbing, dual vanities with a medicine cabinet for additional storage, a walk-in double rain shower, and two private restrooms. Privacy windows flood the room with natural light and large format Italian porcelain tile create a spa-inspired space.
FIRST FLOOR
The first floor of Maria Anna feautures a primary suite with a spa-inspired bathroom and an oversized walk-in closet. The kitchen and living room have an open concept layout, with the bar and pantry acting as the bridge to the formal living room.
Tucked away is the study for quiet surroundings. The two-car garage is functionally accessible to the pool bath.
First floor offers 11' ceiling heights and a grand foyer.

SECOND FLOOR
The second floor of Maria Anna features three bedrooms, each with a full bathroom and walk-in closet. Common areas include a family room and study nook connected by a windowed corridor. Envision your space with two light-filler finished attics for a home gym, additional workspace or storage. Conditioned square footage of the main house, pool bath, and garage apartment total 6,635SF.


CONTACT US FOR MORE INFO:
(512) 886 - 8831
jerry.hooker@theagencyre.com













